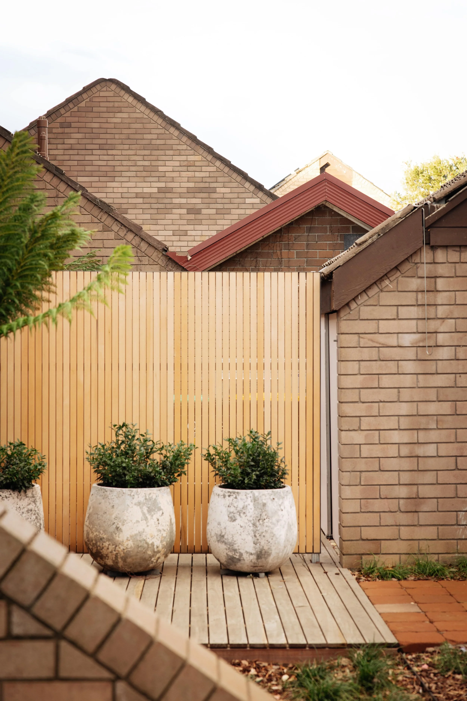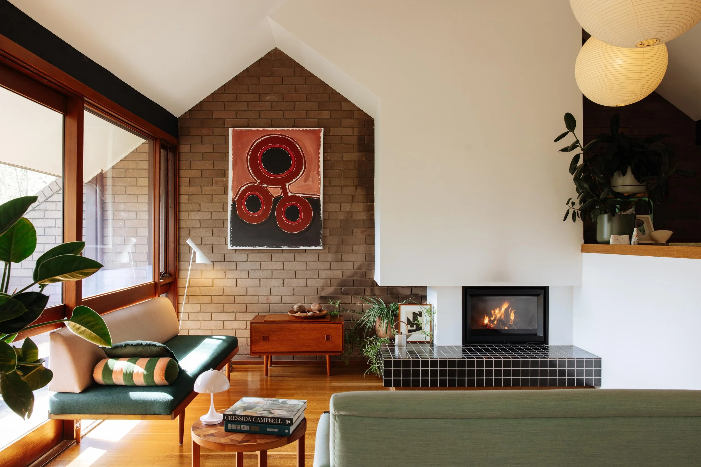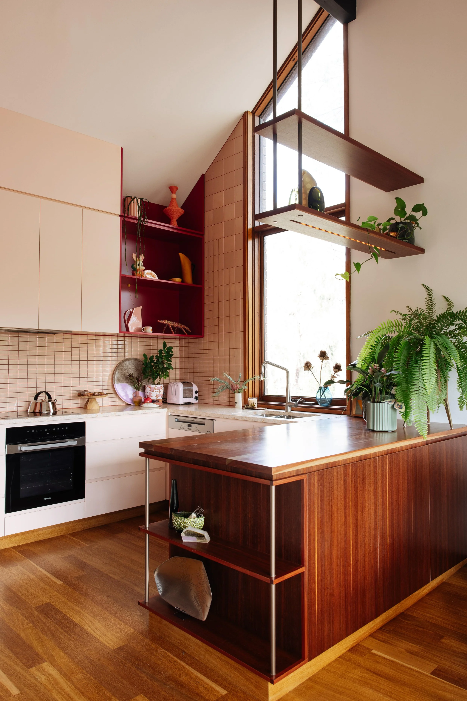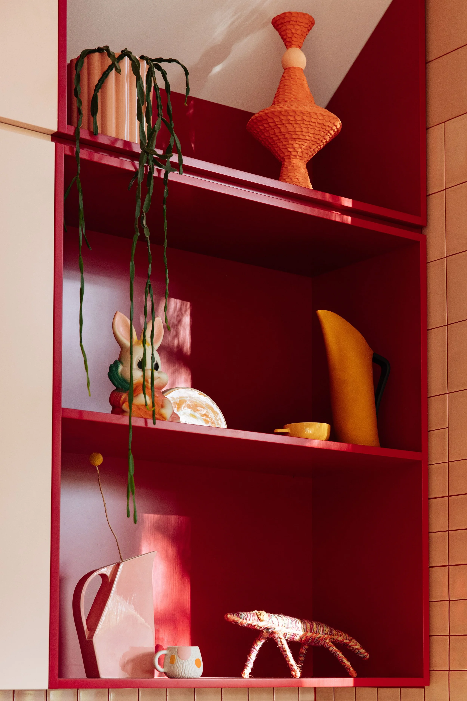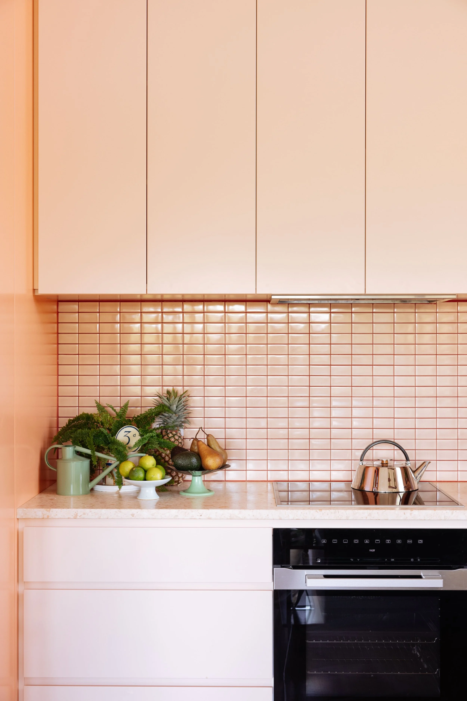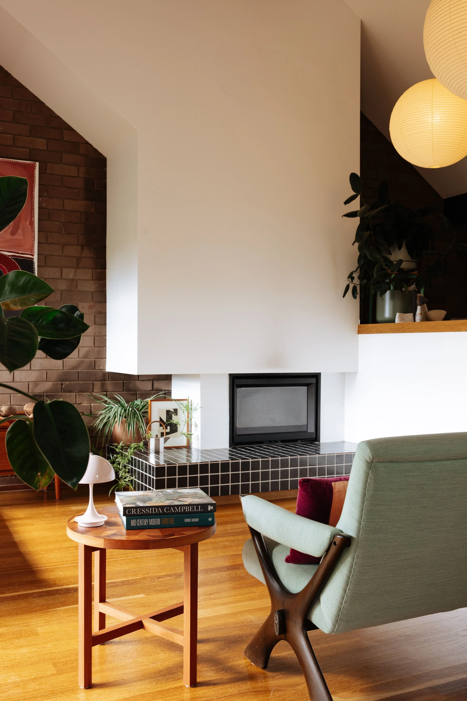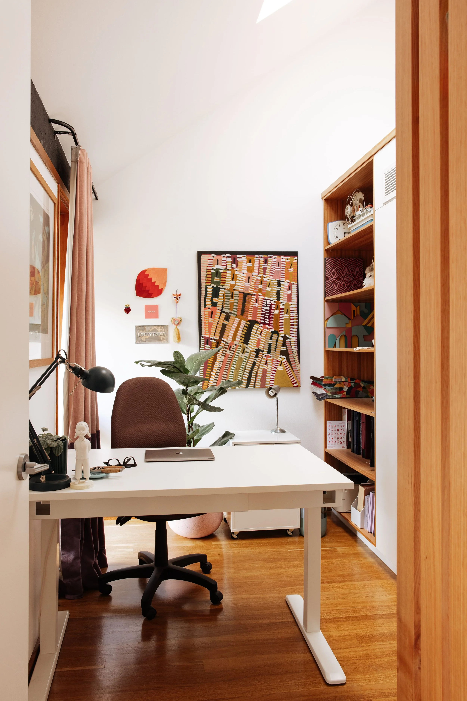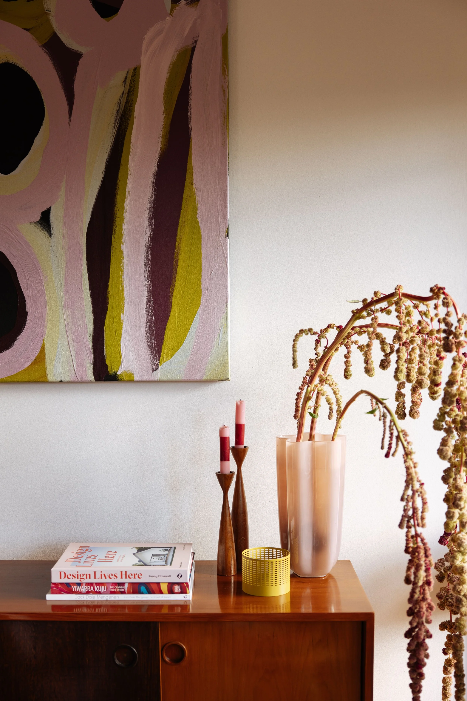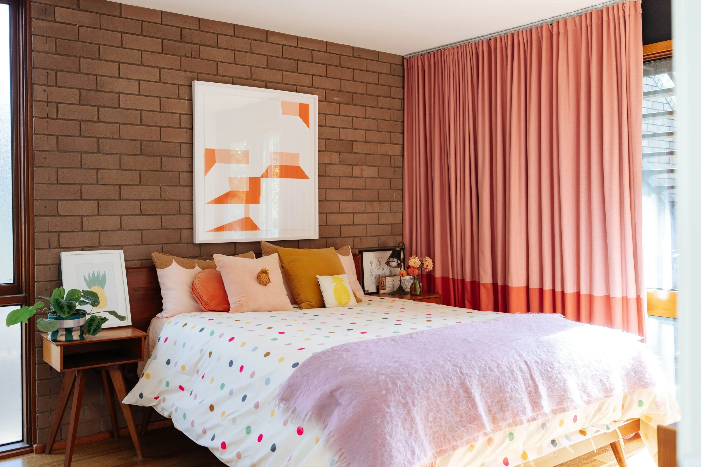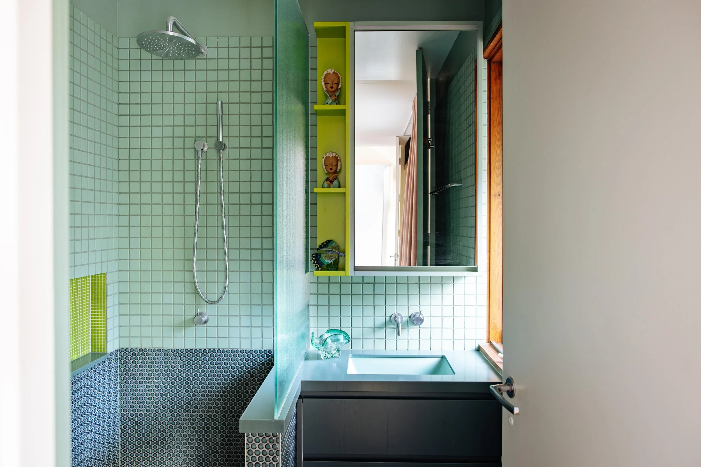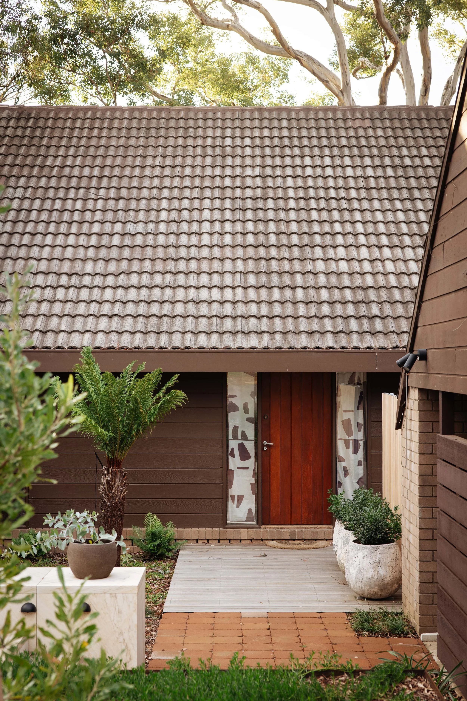Colour Block House
Year: 2023
Type: Architectural and Interior Design
Country: Ngunnawal
-
Colour Block House, a project that layers a new design language with a much-loved existing architectural design.
Designed by Michael Dysart and Partners in 1974, the Wybalena Grove development comprises 105 semi-detached dwellings nestled among bushland, pedestrian paths, and community gardens. The architecture champions spatial generosity, passive solar orientation, and natural materials - brown-grey face bricks, expressed timber, and mission brown accents, hallmarks of the Sydney Regional style.
Our renovation honours this legacy, preserving the original structure while adapting it to meet our client’s functional brief. We enhanced the warm material palette and introduced joyful colours that contrast with the muted exterior. Inspired by Cressida Campbell’s richly composed domestic scenes, the interiors celebrate native flora, textiles, ceramics, and bushland views.
Colour drives the transformation. Deep green and blue-gum bathrooms echo the surrounding landscape, while the kitchen glows with apricot and pink hues in filtered afternoon light. The client’s collection of mid-century furnishings and artworks, predominantly by women, adds richness and resonance throughout.
Honey-toned timber floors bounce light through the home. The restored open-tread stair allows light to spill between levels, and a new tiled entry pays homage to Canberra’s mid-century houses. An energy-efficient woodfire stove and reverse-cycle heating anchor the living space, referencing the triangular forms of the original architecture. Timber windows were retrofitted with double glazing, and new insulation, gap sealing, and colour-block curtains improve thermal performance.
This renovation champions sustainability through preservation, minimising waste and celebrating the existing built fabric. It seeks not more, but better and beautiful.
-
Lean Timms
-
Not limited to, but include:
Al Munro (Entry painting)
Angelina Ngale (Study painting)
Annie Trevillian (Loft, side wall, printed work)
Estelle Briedis (Commissioned Entry curtains and painted work to Dining area)
Heath Nash (Signage above entry door)
Jack Dale Mengenen (Lounge Area, painting)
Katjarra Butler (Kitchen area, painting)
Megan Hinton (Bed 01, printed work)
Kurt Ostervig (20th Century Scandinavia) designed the desk and shelving unit on the ground level

