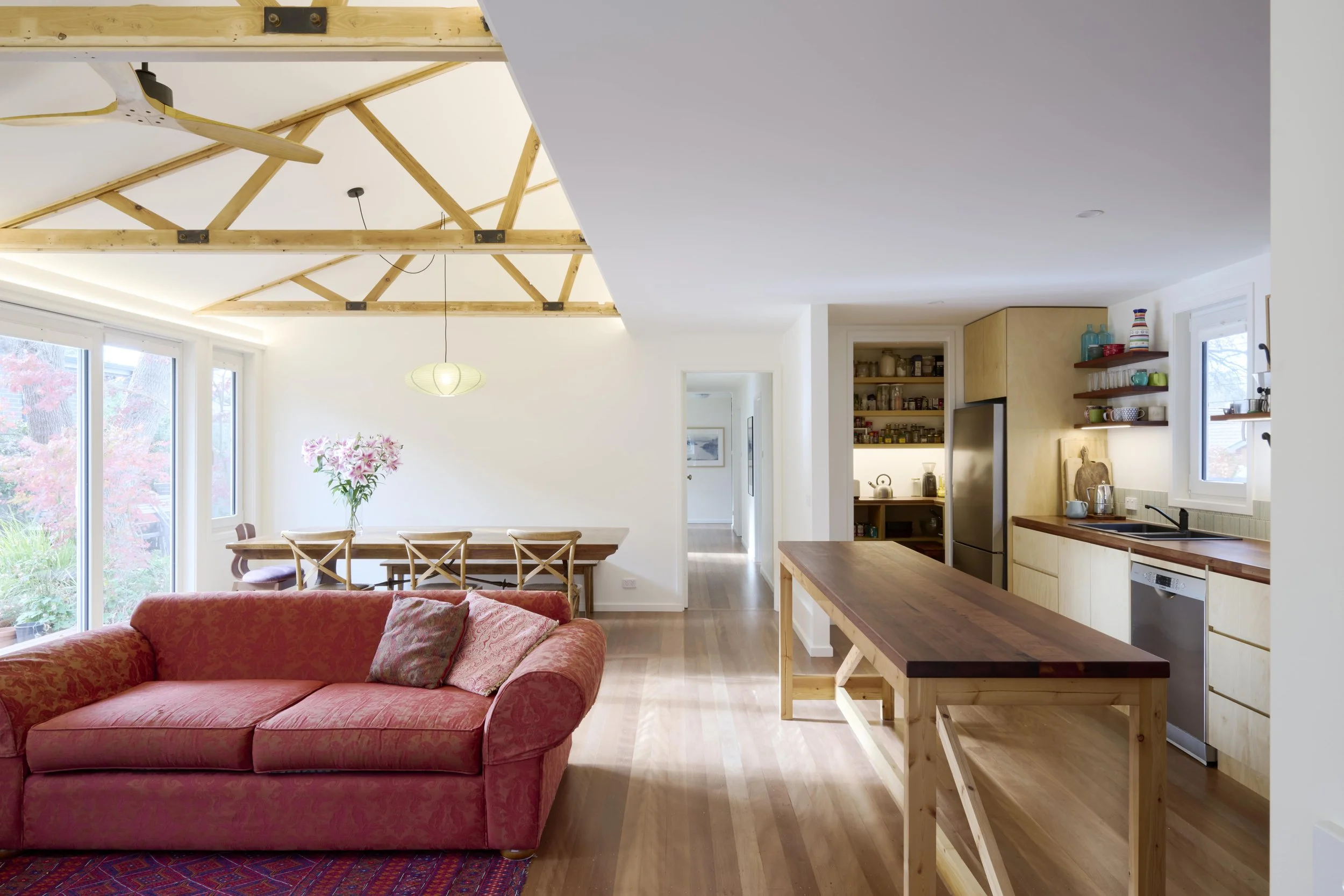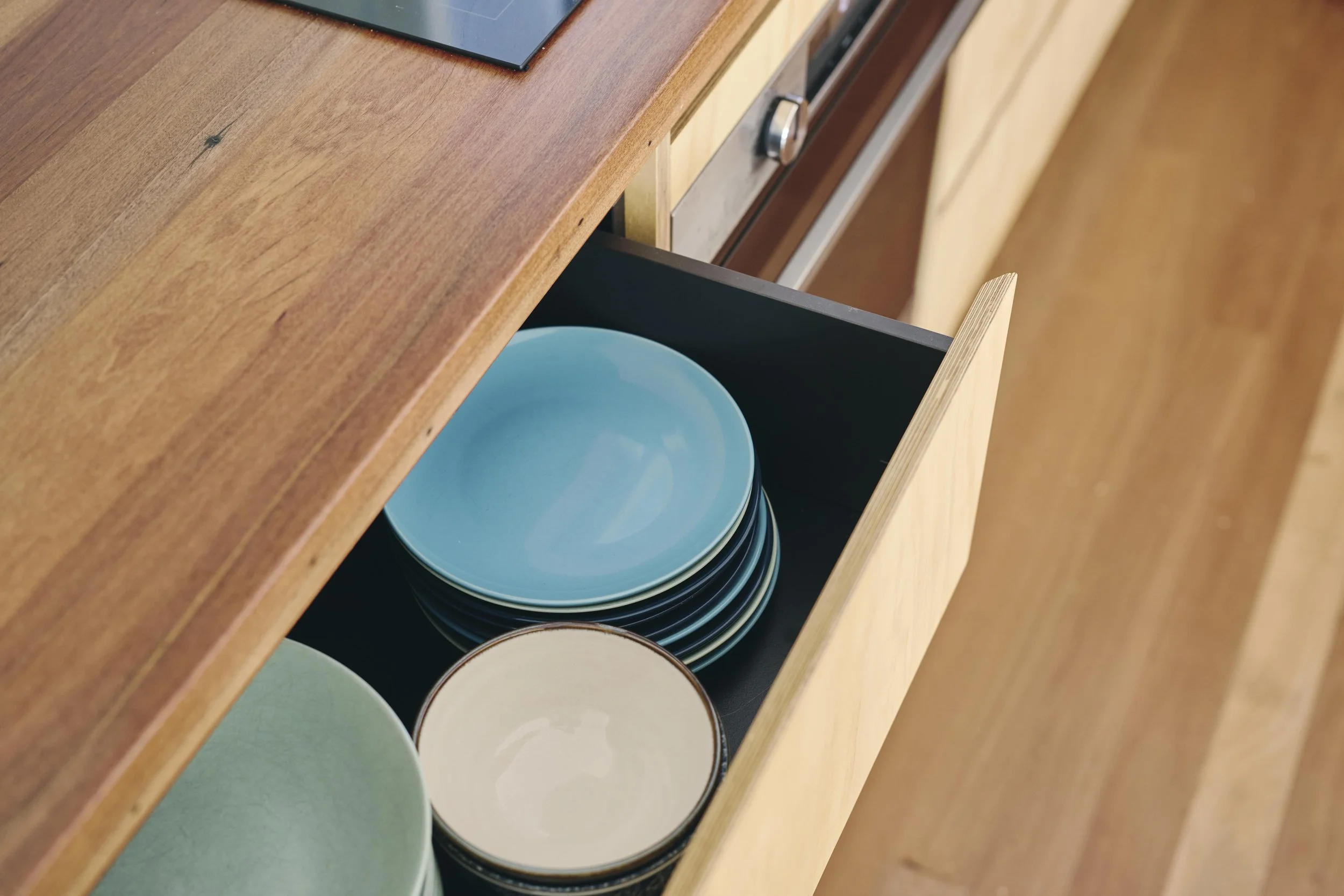Hide House
Year: 2024
Type: Residential Extension
Country: Ngunnawal
-
‘Hide House’ comprises a new entry, interior renovation and energy upgrades to an original Reily Newsome prefabricated house, imported from Britain in the 1950s. The ‘Hide’ refers to that quiet threshold between landscape and domesticity, between activity and rest. The native garden welcomes eastern spinebills, and the new entry creates a sunny perch from which to observe these shy honeyeaters.
We designed the new entry for improved wayfinding and to ease congestion within the main living space. Circulation is now clarified, creating a larger kitchen tailored for social gatherings. A custom servery window connects this space to a new front porch and the street beyond. The lounge and dining area occupy the north-facing areas and are drenched in sunlight throughout the day. A newly raised ceiling increases volume, space and surface areas to reflect sunlight, while the original trusses - exposed and carefully restored, which bring warmth and character.
In collaboration with the construction team at Think Make Enjoy, a palette of warm, natural materials was carefully selected and crafted to create homely vibes. The timber-clad front door, ply and hardwood joinery, reclaimed timber island bench and the restored trusses all reflect TME’s thoughtful craftwork and attention to detail.
-
Pew Pew Studio








